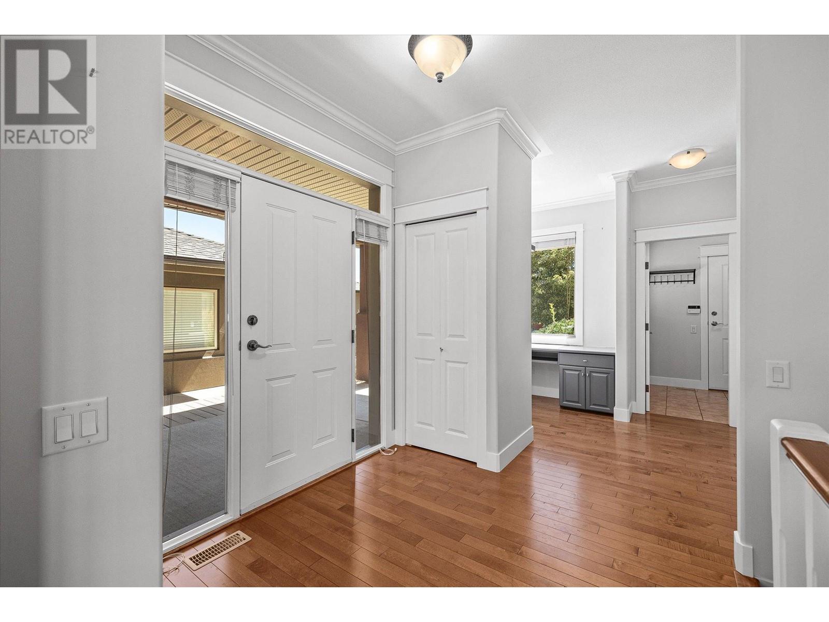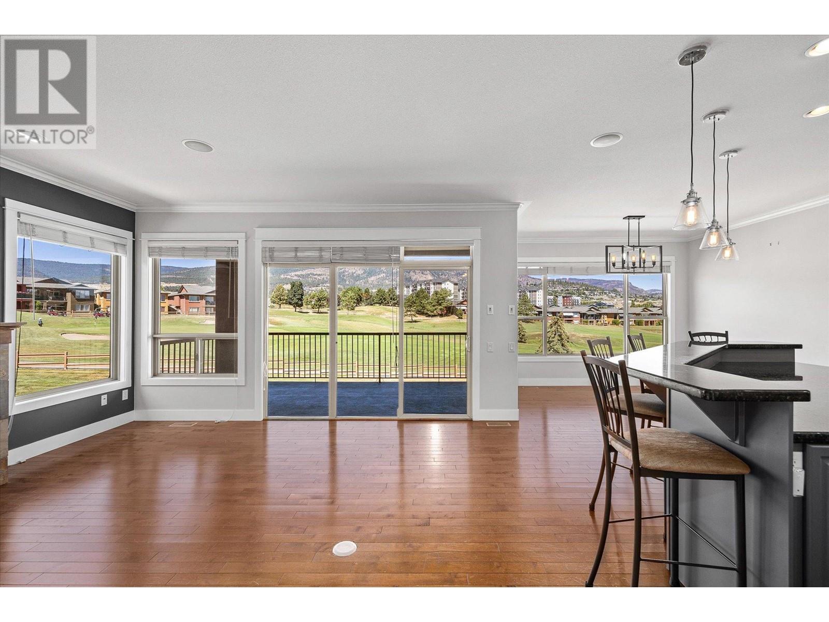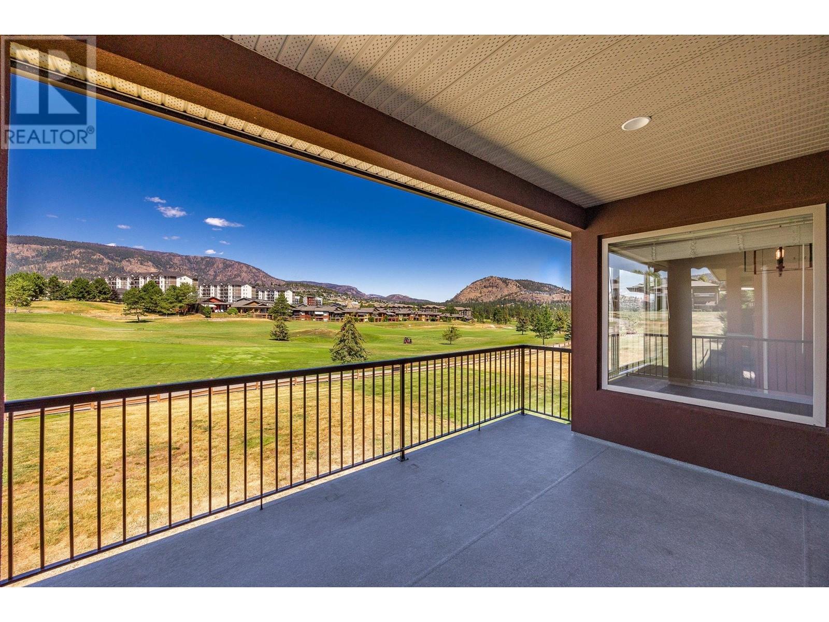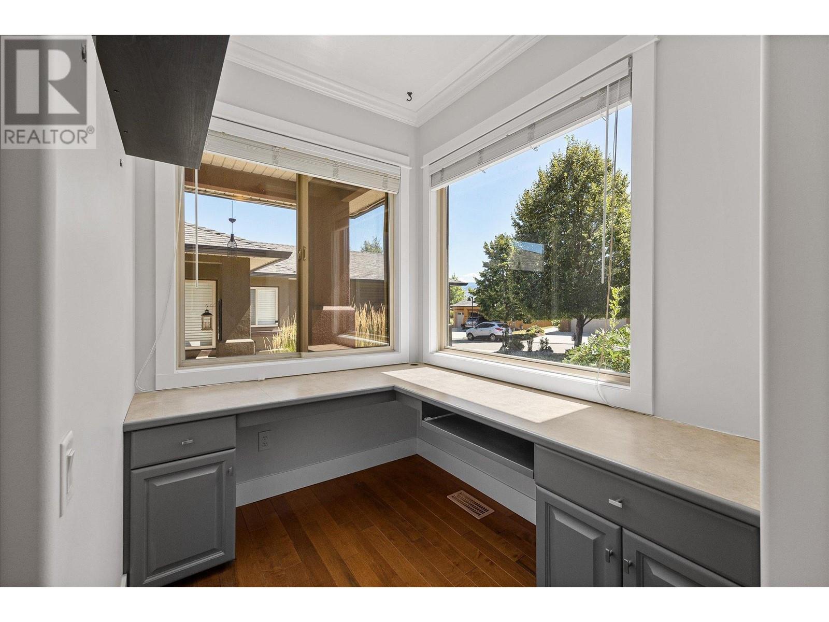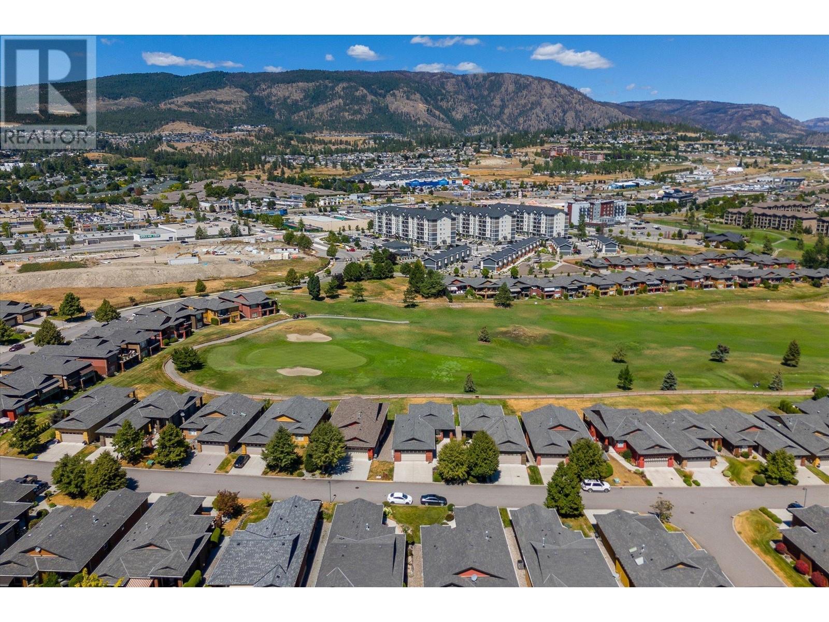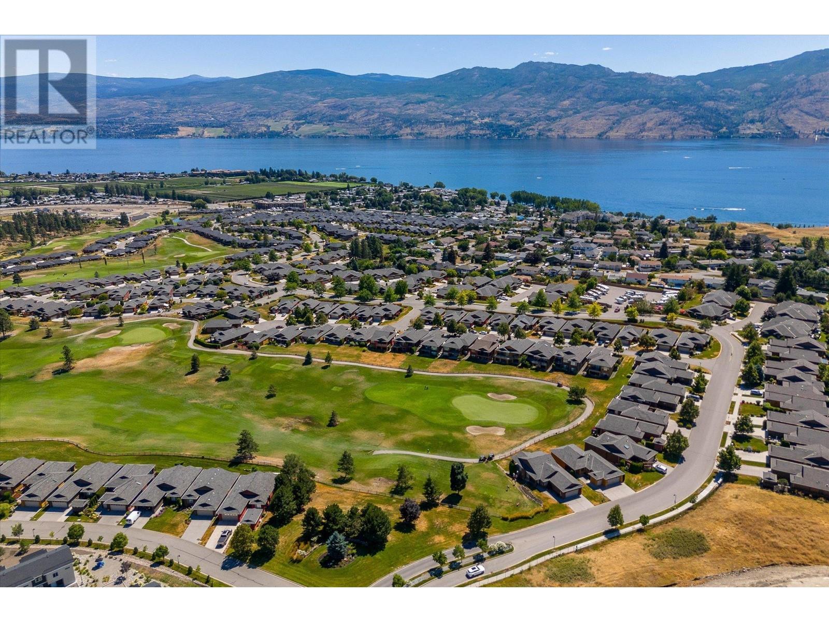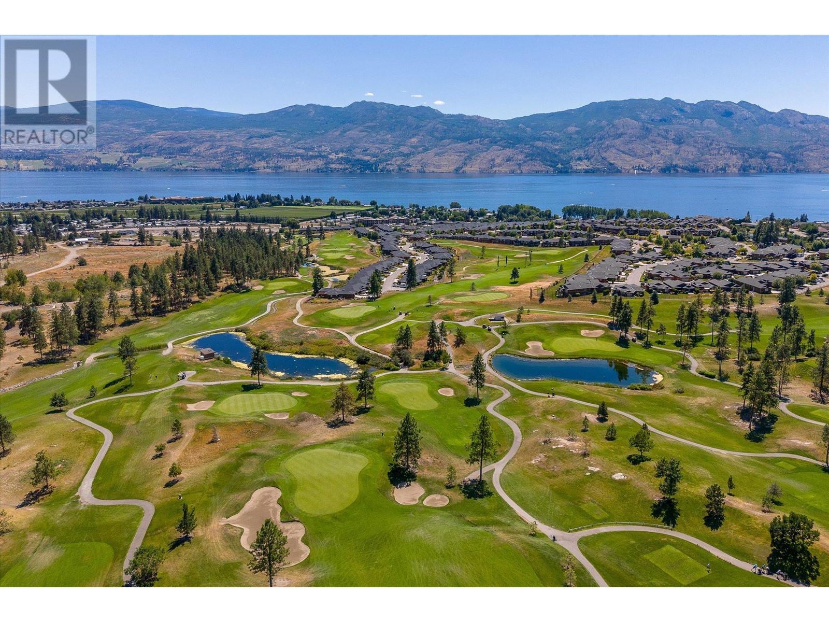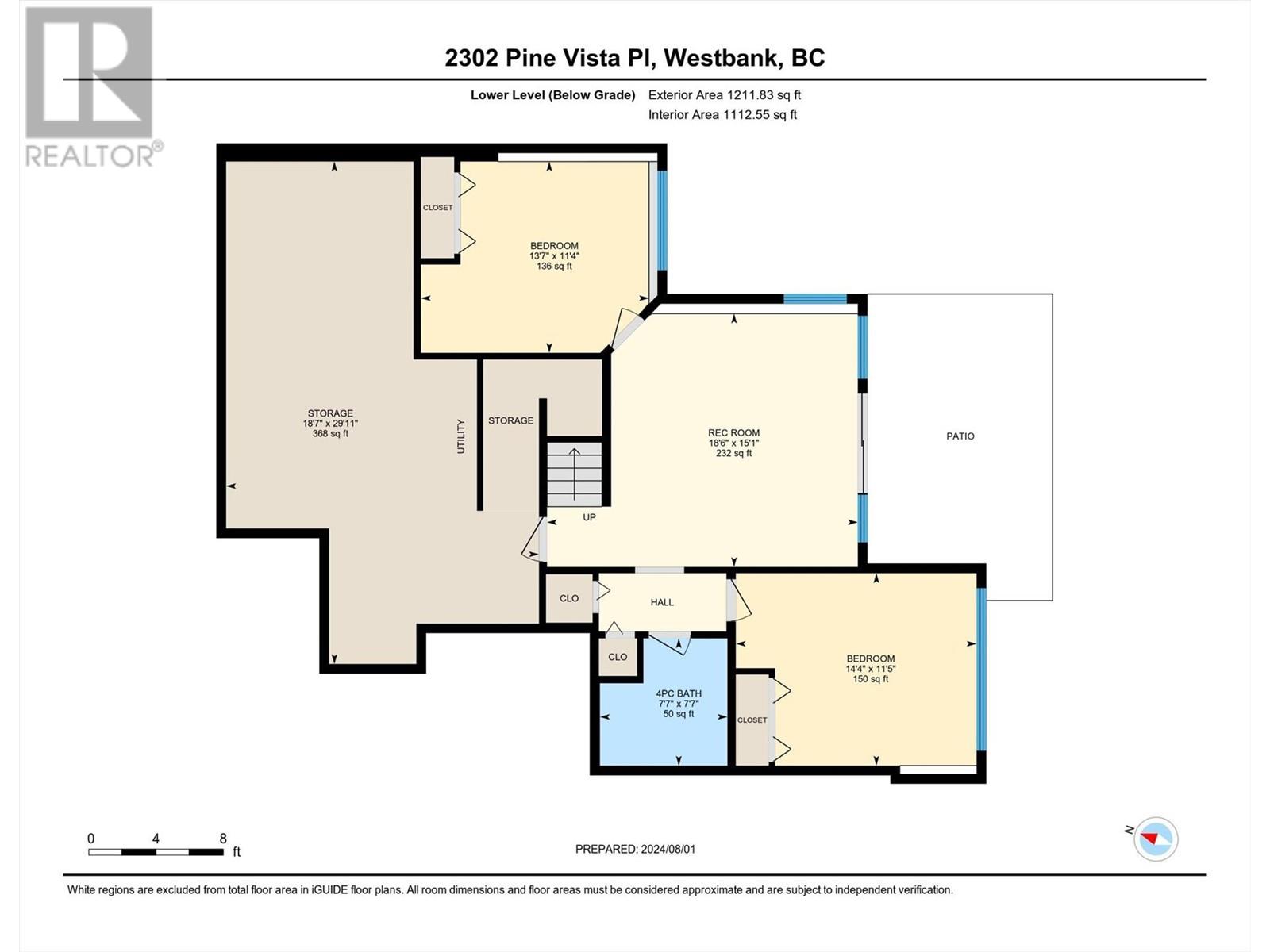
2302 Pine Vista Place
West Kelowna, British Columbia V4T2Y1
$974,900
ID# 10320951

Jay Weeks
Sales Representative
e-Mail Jay Weeks
office: 250.860.1100
cell: 778.363.0839
Visit Jay's Website
Listed on: August 12, 2024
On market: 19 days

| Bathroom Total | 3 |
| Bedrooms Total | 3 |
| Half Bathrooms Total | 1 |
| Year Built | 2005 |
| Cooling Type | Central air conditioning |
| Flooring Type | Carpeted, Ceramic Tile, Hardwood |
| Heating Type | See remarks |
| Stories Total | 2 |
| Storage | Lower level | 29'11'' x 18'7'' |
| Recreation room | Lower level | 15'1'' x 18'6'' |
| Bedroom | Lower level | 11'4'' x 13'7'' |
| Bedroom | Lower level | 11'5'' x 14'4'' |
| 4pc Bathroom | Lower level | 7'7'' x 7'7'' |
| Other | Main level | 22'11'' x 22'7'' |
| 2pc Bathroom | Main level | 5'4'' x 4'11'' |
| Laundry room | Main level | 9' x 6'4'' |
| Other | Main level | 7'7'' x 11'7'' |
| Office | Main level | 7'3'' x 5'11'' |
| Foyer | Main level | 8' x 8'1'' |
| Dining room | Main level | 11'11'' x 6'11'' |
| 5pc Ensuite bath | Main level | 9' x 11'8'' |
| Primary Bedroom | Main level | 13'5'' x 14'1'' |
| Living room | Main level | 16'2'' x 14'6'' |
| Kitchen | Main level | 11'10'' x 16' |
MORTGAGE CALC.







